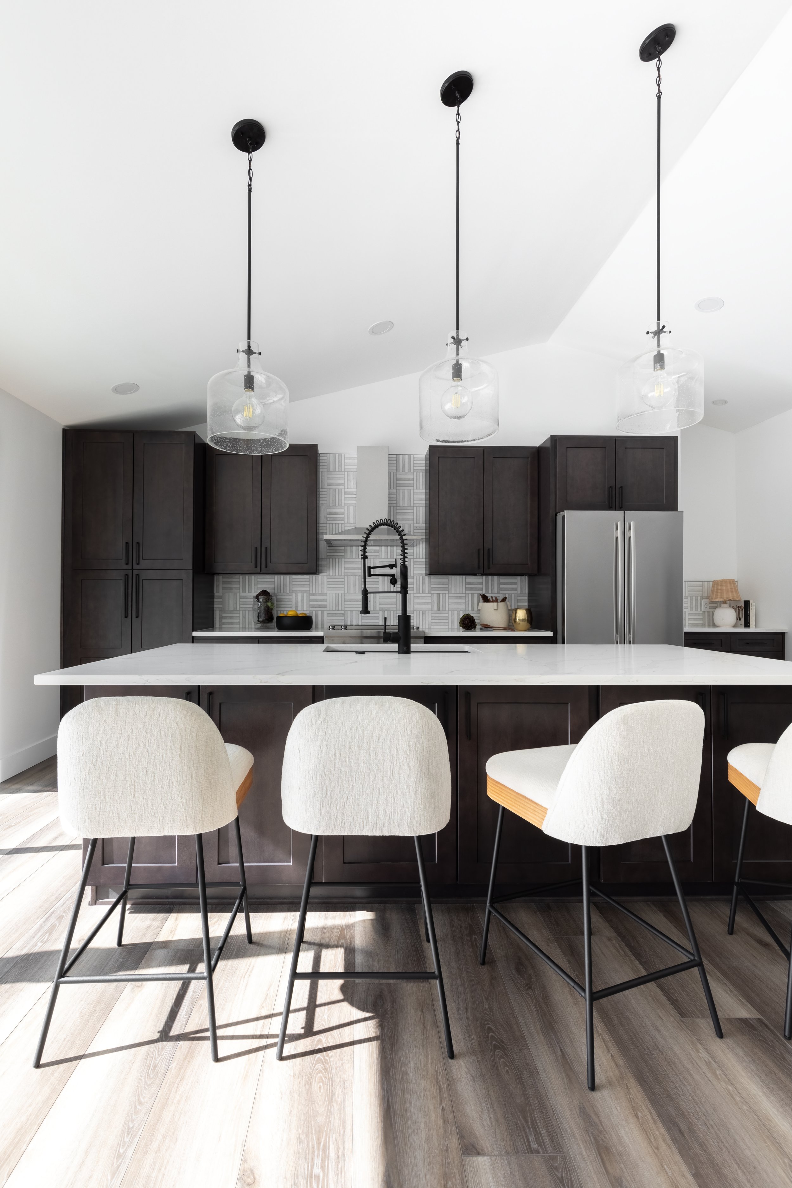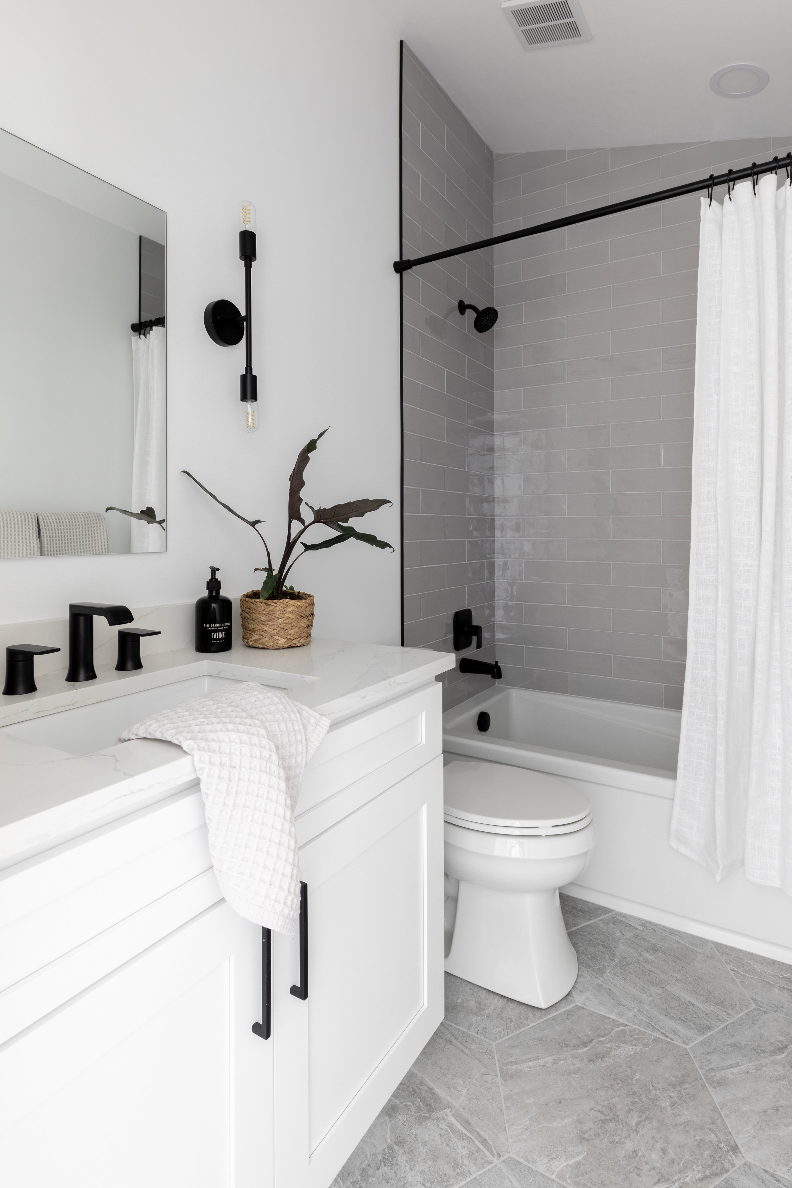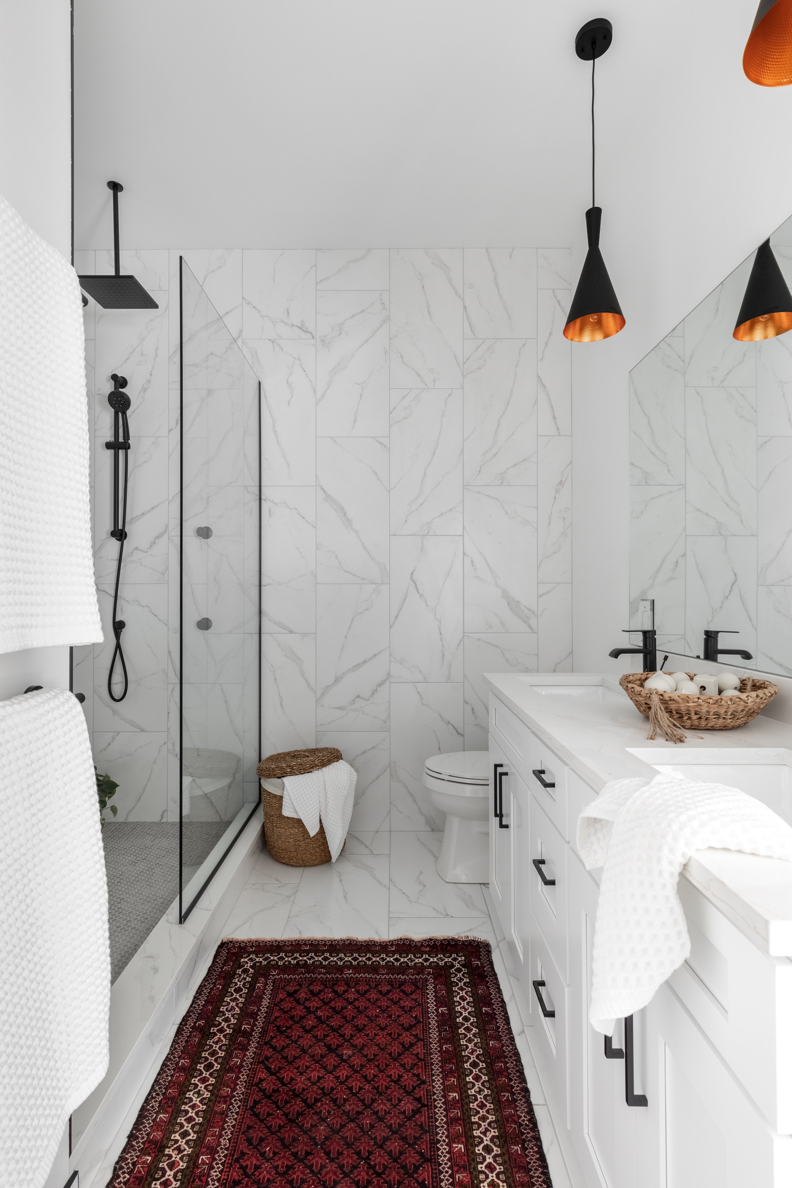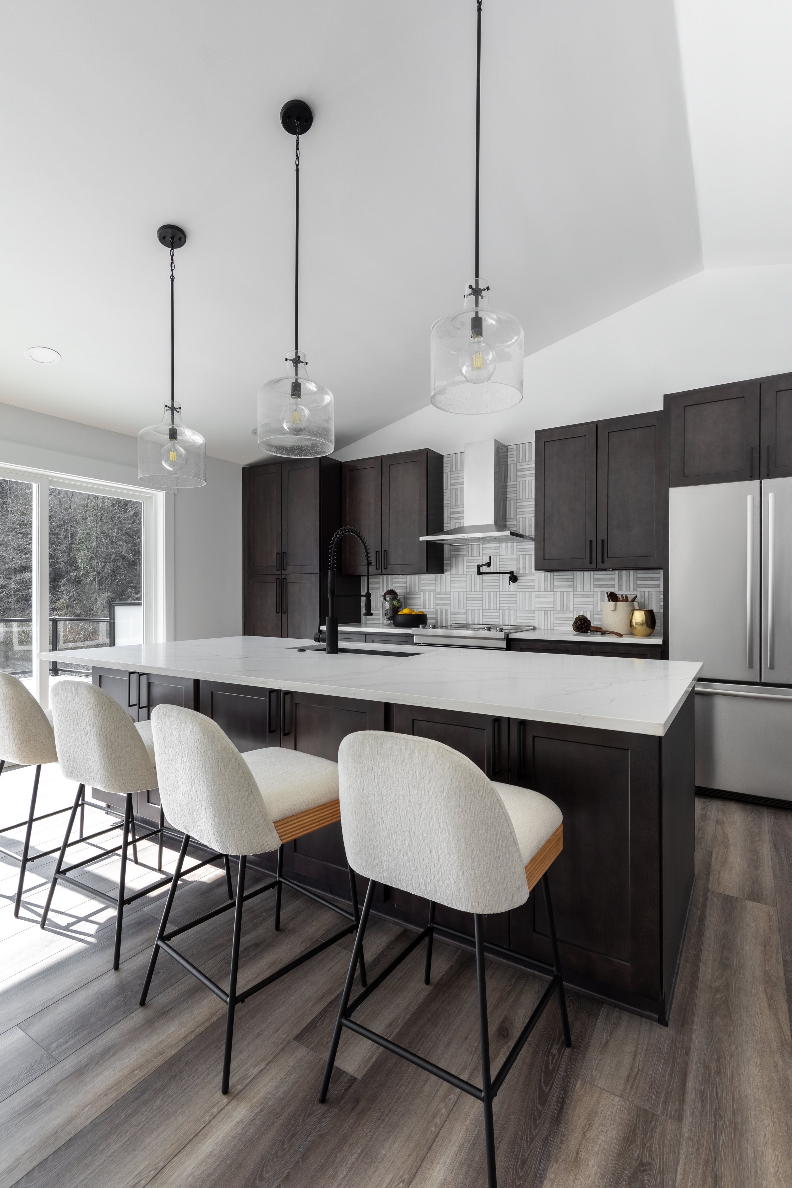
Meadow Drive
This 1970’s split-level backs up to the Pilchuck River. The Meadow Drive project involved a comprehensive renovation of a split-level home originally built in the late 1970s. The goal was clean, and simple elevating the modern space plan. We reconfigured the main floor, adding a bedroom, relocating both main floor bathrooms, and opening up the kitchen to the outside deck. We worked on a tight timeline with a defined budget to select all materials.
This home was in near disrepair when we started. I loved visiting this project and watching it come back to life. Reconfiguring both floors of the home, it feels good to improve the usability and flow of a home.




